If you’re thinking about upgrading your home’s interior doors, whether it’s a quick refresh or part of a bigger renovation project, don’t overlook the option of installing fire doors. These can make a lot of sense for safety reasons, providing crucial protection in case of a fire. What is an Internal Fire Door? Are Fire Rated Doors Required in Private Homes? Why Install Fire Doors During Home Renovations? Where to Install Fire Doors How to Fit a Fire Door Design Options for Fire Doors Choosing the Right Fire Door Hardware In this post, we'll explore internal fire doors for your home—what they are, why they matter, and what goes into installing them. Let's start with a basic definition. Internal fire doors are specially designed to hold back flames and smoke for a specified amount of time, usually 30 minutes (FD30) or 60 minutes (FD60). This gives people more time to escape safely and limits property damage. Unlike regular interior doors, which are typically made of materials that burn easily, fire doors are constructed to slow the progress of fire within a specific area, creating a safe path for evacuation. A fire-rated door not only resists fire but also features seals that prevent smoke from seeping through gaps around the door and its fittings—smoke can be just as dangerous as flames. It’s important to note that fire protection laws vary depending on the type of building. Understanding these regulations is key if you’re planning to install new doors in your home. In the UK, building codes require the use of internal fire doors in certain situations. While not every interior door needs to be fire-rated, specific rooms should have fire doors as part of your safety strategy. For instance, if a room connects directly to an escape route like a corridor or staircase, installing a fire door can help stop fire and smoke from spreading. These regulations mainly apply to new constructions, rented properties, multi-occupancy homes, apartment blocks, and public buildings. Unless you’ve built your own house, manage rentals, or own a business property, you likely won’t face strict fire safety rules. However, if you do fall under these categories, diving deeper into UK fire door regulations could be beneficial. If your renovation project requires planning permission, you might need to include fire doors as part of the approval process. Your architect or contractor should guide you through this. Assuming you don’t fit into any of the above scenarios, you’re not legally obligated to install fire doors in your home. However, there are strong reasons to consider them. Face it—safety features often take a backseat during home improvements in favor of aesthetics and budget. But fire safety should always be a priority, no matter the size or layout of your home. Many homeowners already take steps to improve fire safety, like installing smoke detectors, fire extinguishers, and fire blankets. Replacing interior doors presents an excellent opportunity to upgrade to fire doors, which could literally save lives. Data shows that 67% of house fires originate in the kitchen. Garages also tend to store flammable items like petrol, gas, and oils. Therefore, fitting fire doors between the kitchen and attached garage makes perfect sense. Additionally, if your home is large, consider installing fire doors where a door leads to a hallway or another evacuation route. For example, connecting rooms on the lower floor that open into the hallway leading to the main exit. Installing an internal fire door isn’t much different from putting in any other door. Fire doors are slightly heavier than standard interior doors, but their size and appearance are similar. The main differences lie in their hardware. Fire doors come equipped with fire-tested handles, special hinges, and intumescent pads to block smoke leaks. We’ll cover more details about fire door hardware shortly. First, let’s talk about the design options available for fire doors. When people hear "fire door," they often picture heavy, industrial-looking doors found in public buildings. But fire doors for homes come in all shapes and sizes, matching any interior decor. Just because fire doors are built stronger doesn’t mean they have to look boring. You can find fire doors in laminate, veneer, or painted finishes, offering both modern and classic styles. While fire doors look similar to regular interior doors, their hardware differs significantly. Fire door hardware—or “door furniture,†as it’s sometimes called—is made from high-quality materials and undergoes rigorous testing to ensure it can endure fire and smoke exposure. Fire-tested handles are designed to last 30 or 60 minutes in extreme heat before failing. Learn more about these specialized handles in our dedicated article. Fire door hinges must carry the UKCA mark and comply with BS EN 1935. They are rated based on load-bearing capacity and usage frequency, ranging from grade 1 to 9. For more information on fire door hinge ratings, check out this resource. To simplify the process of getting the right fire door hardware, many suppliers offer kits that include hinges, closers, intumescent strips, locks, latches, and “keep closed†signs (which are optional for personal homes). We hope this article has helped you weigh the pros and cons of installing fire doors in your home. Their benefits are clear when it comes to peace of mind and safety during emergencies. As we’ve seen, internal fire doors look just like regular interior doors, offering a wide range of designs, styles, and finishes. Buying fire door hardware in a kit can also help keep costs manageable. For more information about fire doors, browse the full selection at Hiatt Hardware. Stay tuned to the Hiatt Hardware Blog for more DIY tips and how-to guides like this one. aluminum window awnings,aluminium awning,aluminum awnings for houses SMIRO DOORS AND WINDOWS CO., LTD , https://www.smirowindows.comShare
Why You Should Think About Installing Internal Fire Doors in Your Home
Topics:
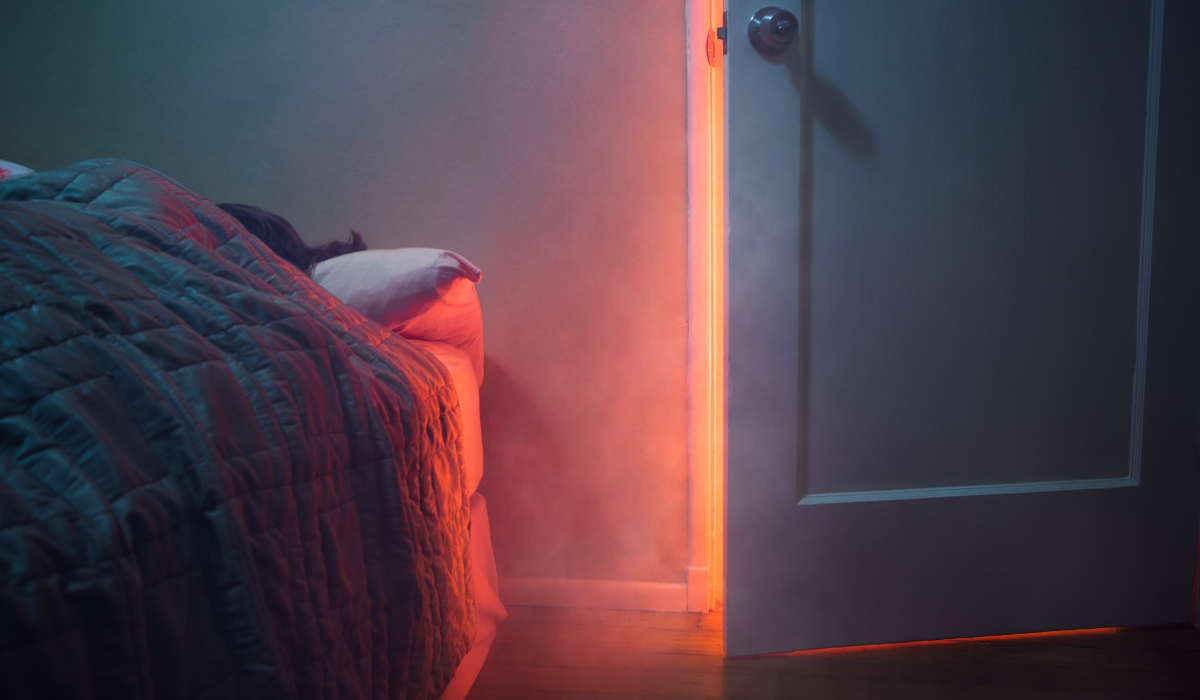
What is an Internal Fire Door?
Resisting Flames
Containing Smoke
Are Fire Rated Doors Required in Private Homes?
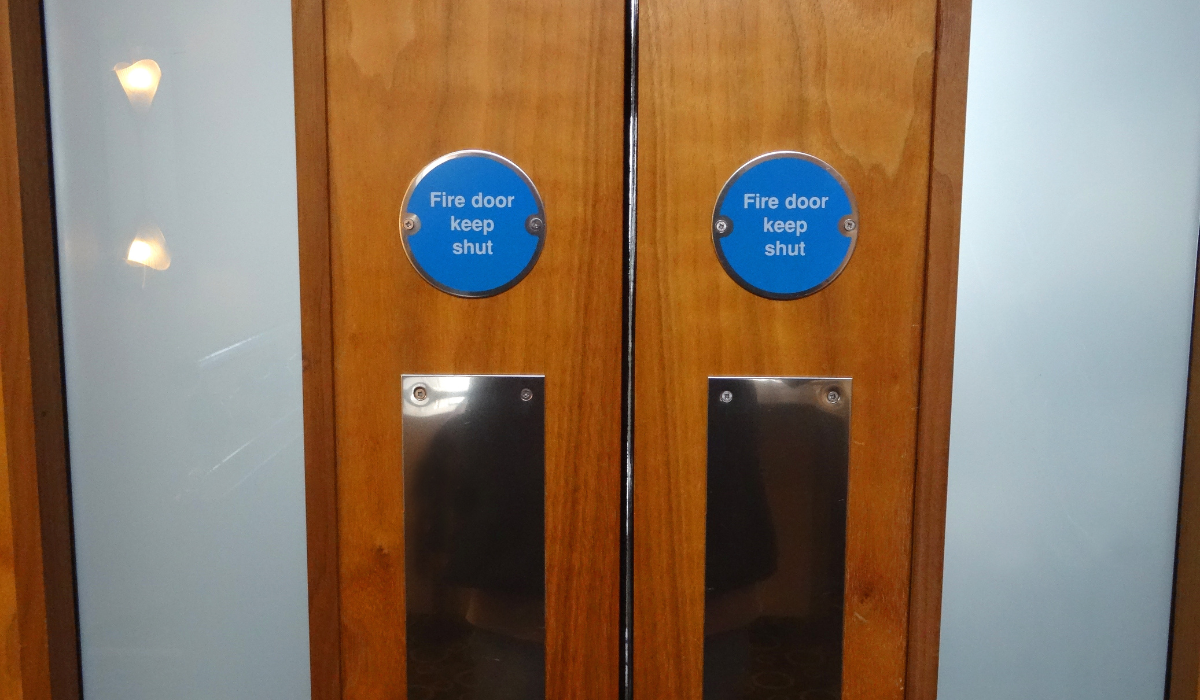
New Builds, Rentals, and Public Spaces
Major Home Renovations
Why Consider Installing Fire Doors?
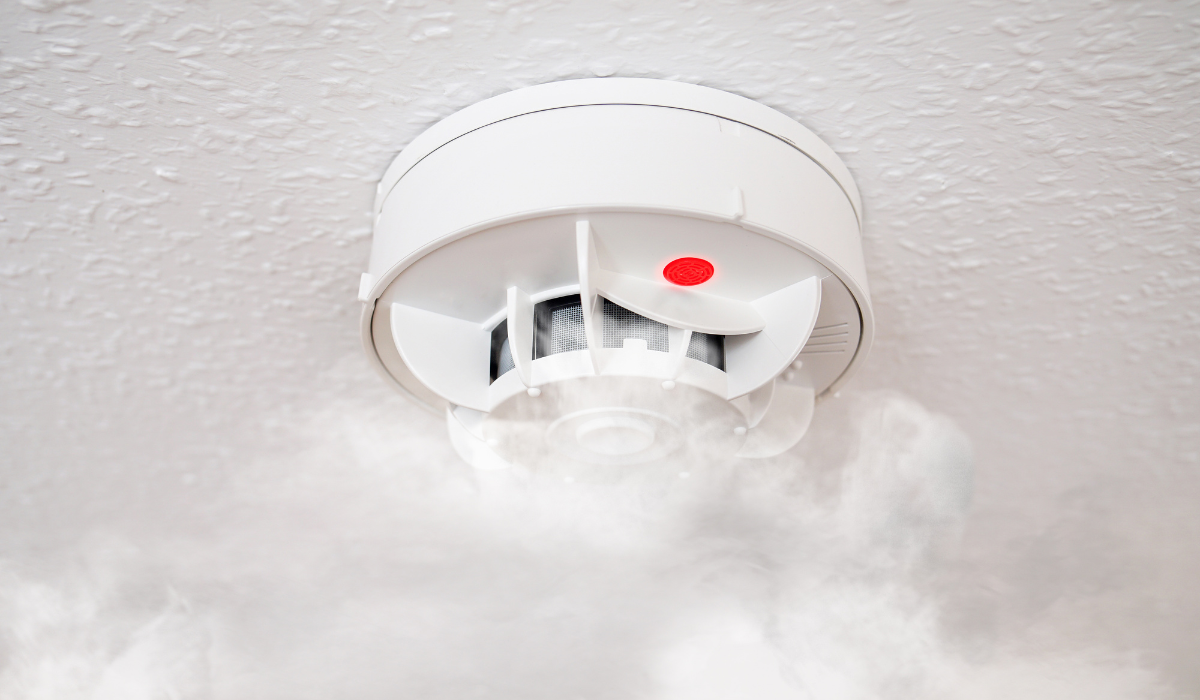
Where to Install Fire Doors
How to Fit a Fire Door
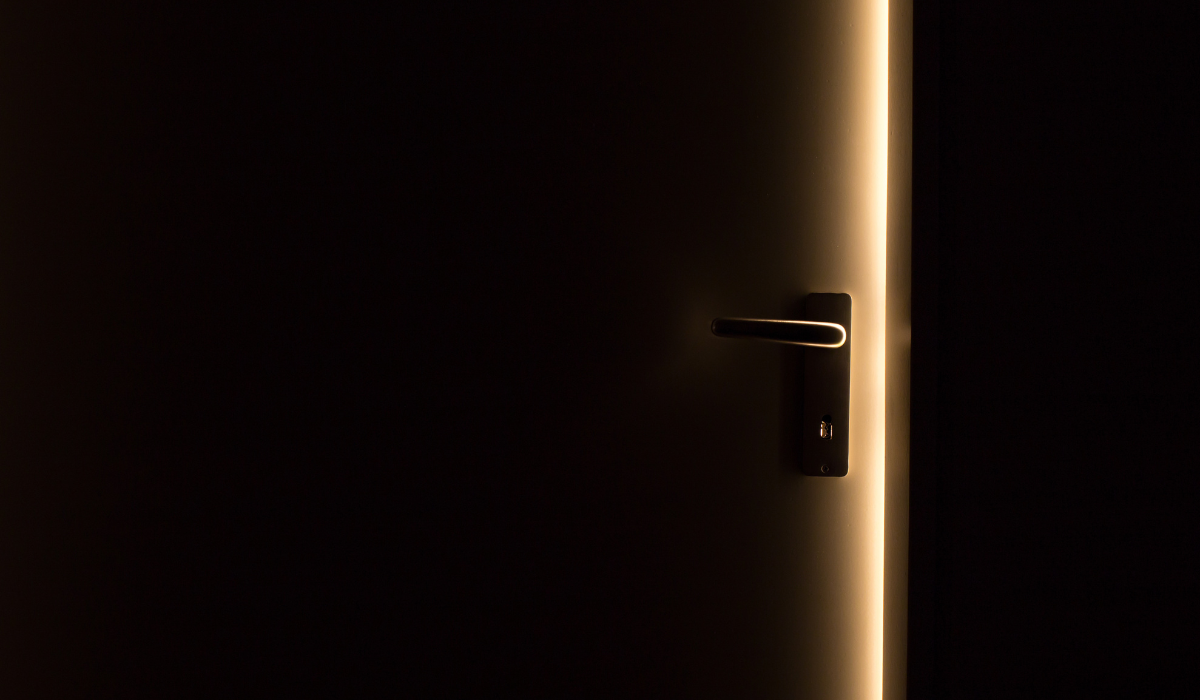
Design Options for Fire Doors
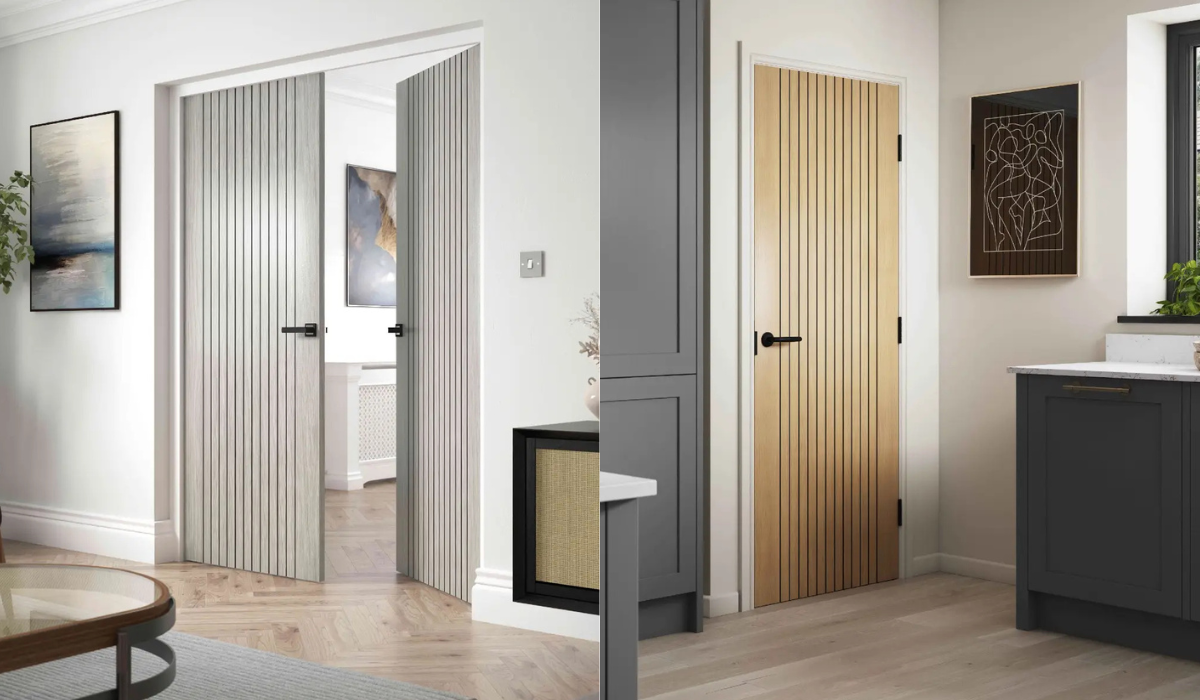
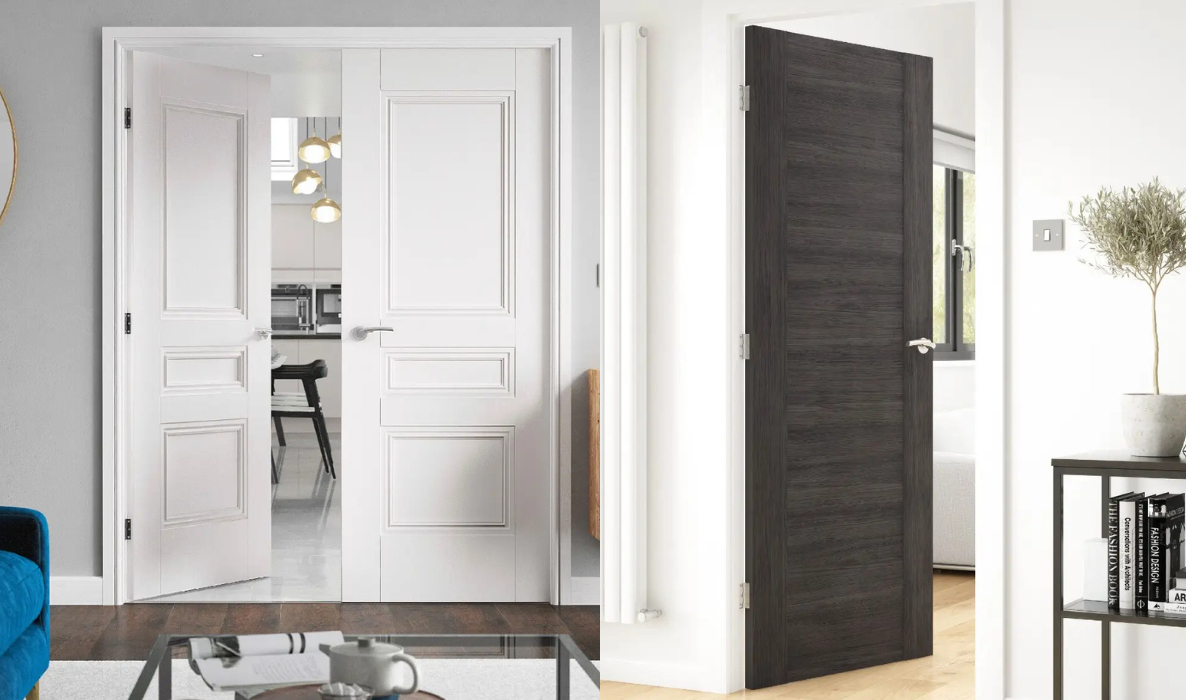
Choosing the Right Fire Door Hardware
Fire-Tested Handles & Hinges
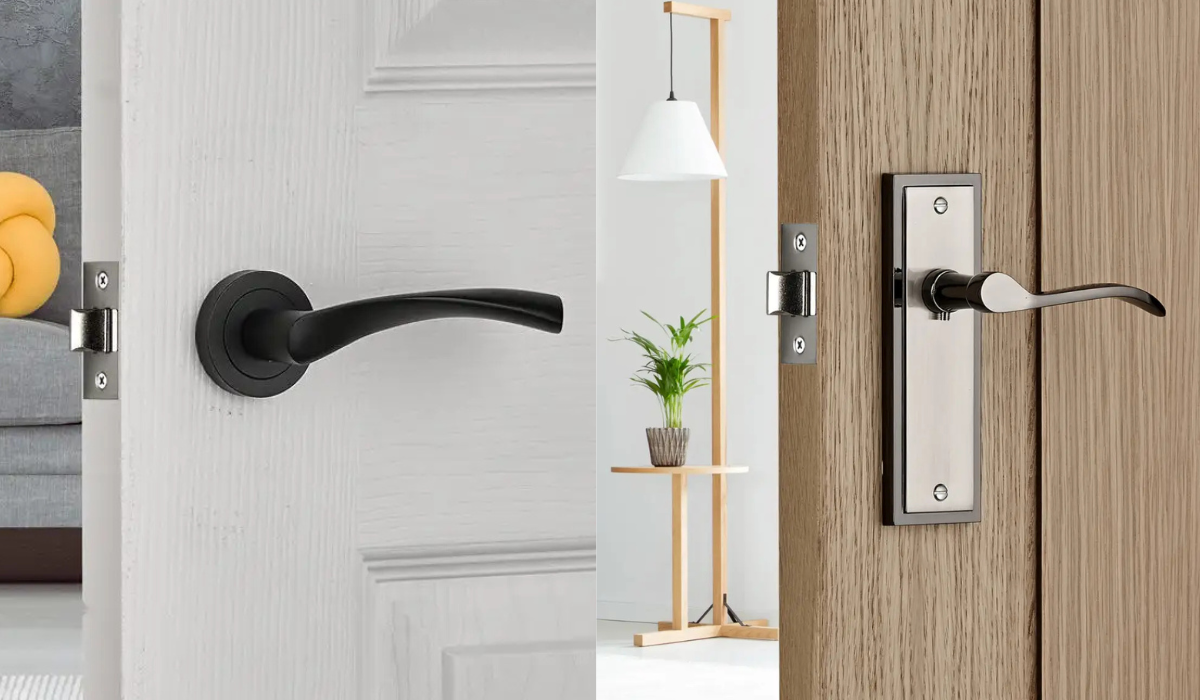
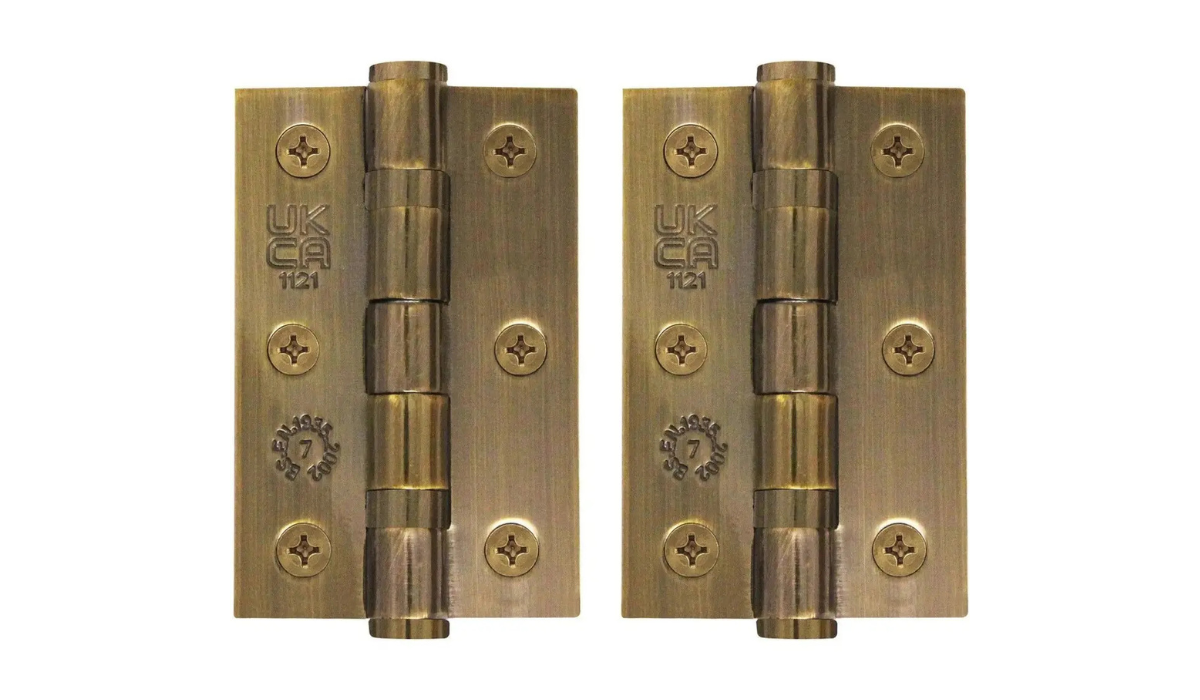
Fire Door Hardware Kits
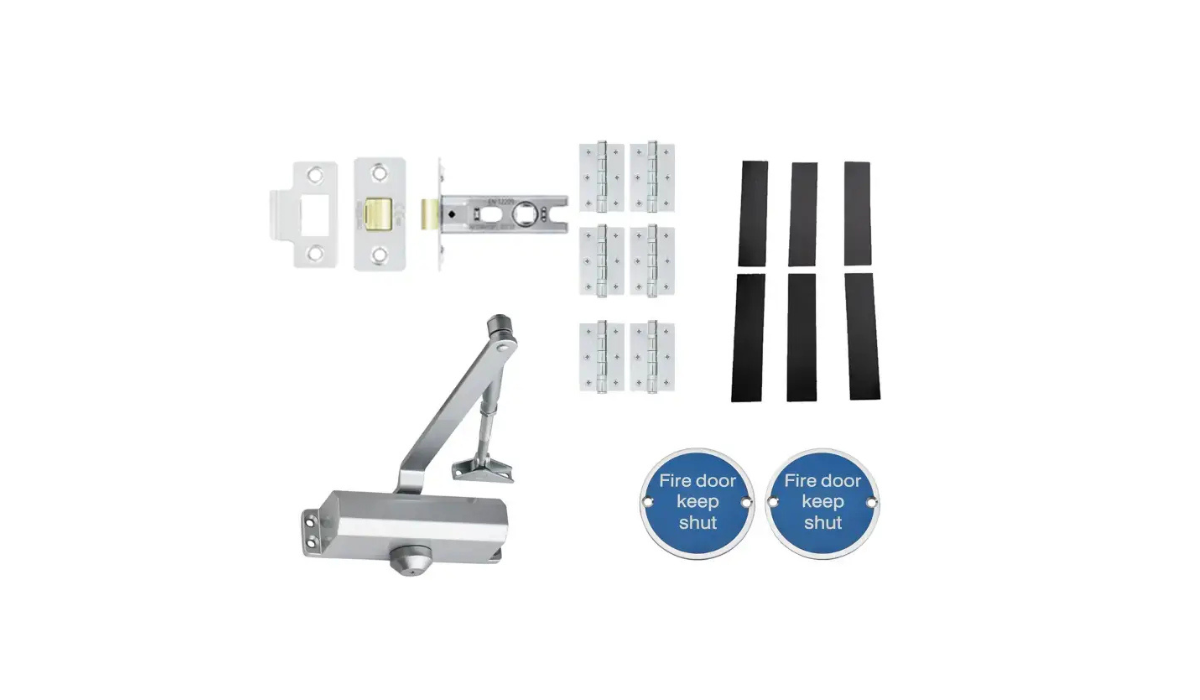
Final Thoughts
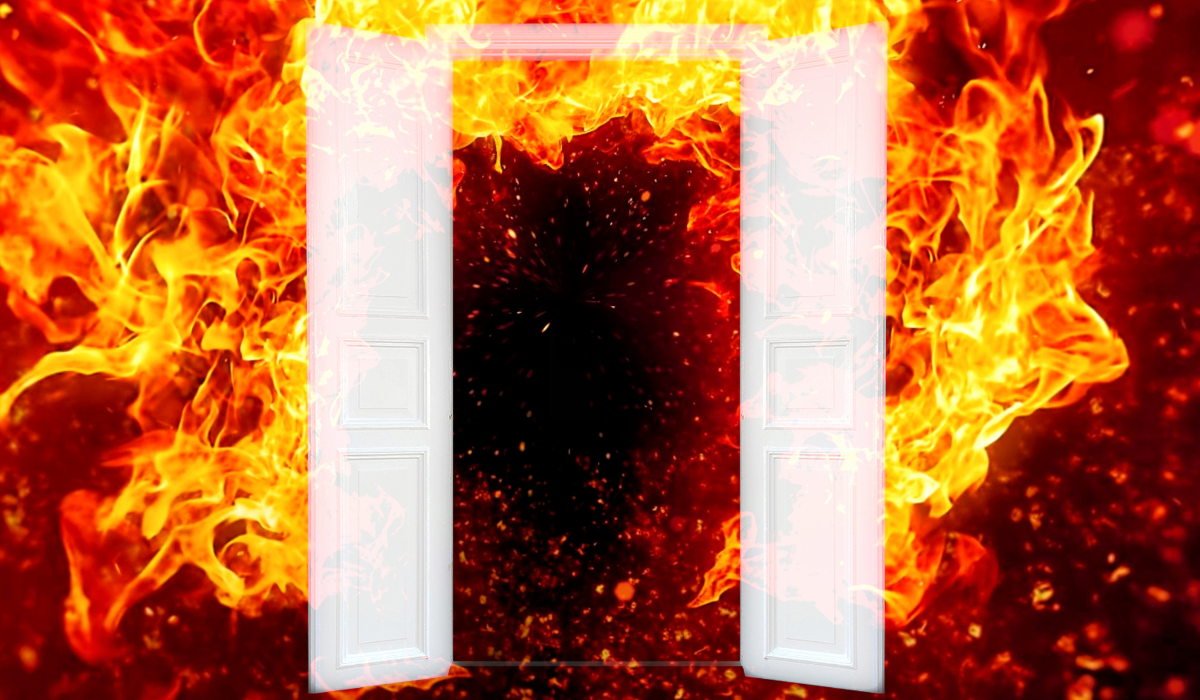
Aluminum alloy sunshade window is a product that combines sunshade function with windows, with the following characteristics:
1. Structural design
Frame
Made of aluminum alloy profiles, aluminum alloy has high strength, light weight, corrosion resistance, and can ensure the stability of the window structure. Its profiles can be made into different shapes and sizes according to design requirements to meet the requirements of various building openings.
Sunshade part
Common sunshade methods include built-in sunshade blinds and external sunshades.
Built-in sunshade blinds are blinds installed between two layers of glass, and the amount of sunlight entering is controlled by adjusting the angle of the blinds. This method can effectively protect the blinds from the influence of the external environment, reduce the damage to the blinds by dust, rain, etc., and also enhance the overall aesthetics of the window.
External sunshades are sunshades installed on the outside of the window, and the position of the sunshade can be adjusted according to the angle of the sun. The sunshade effect of the external sunshade is more direct, and it can block more sunlight heat from entering the room, but it is necessary to consider its impact on the appearance of the building and its wind and rain protection performance.
2. Functional characteristics
Shading and heat insulation
Effectively block solar radiation heat from entering the room and reduce the energy consumption of indoor air conditioning. According to different shading forms and shading coefficients, it can block 50% - 80% or even more solar heat, which can significantly improve the thermal comfort of the room in summer.
Lighting adjustment
Built-in sunshade blinds or adjustable external sunshades can adjust the incident angle of sunlight and the amount of light entering the room as needed. For example, soft light can be allowed to enter the room in the morning or evening, while the sunlight is completely blocked when the sun is strong at noon, realizing flexible lighting control.
Privacy protection
When the built-in sunshade blinds are adjusted to the appropriate angle, the privacy of the room can be protected without affecting the lighting, which is especially practical for some low-rise buildings or rooms close to the street.
3. Applicable scenarios
Residential
Suitable for installation in bedrooms, living rooms and other rooms, which can not only meet the lighting and ventilation needs, but also effectively control sunlight and heat, and improve the comfort of living.
Commercial buildings
In offices, shopping malls and other places, aluminum alloy sunshade windows help reduce air conditioning energy consumption, and can flexibly adjust the lighting and shading effects according to different usage needs.